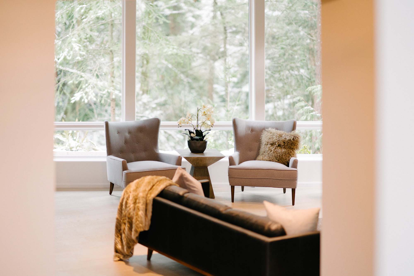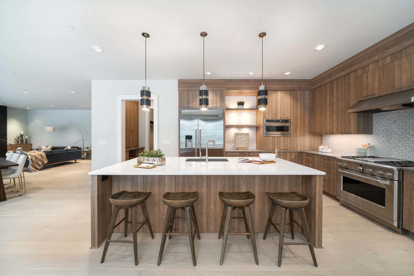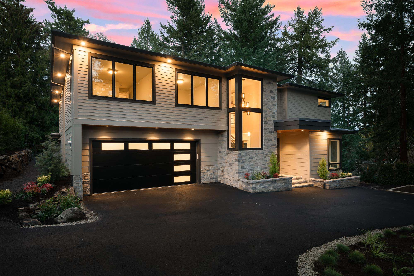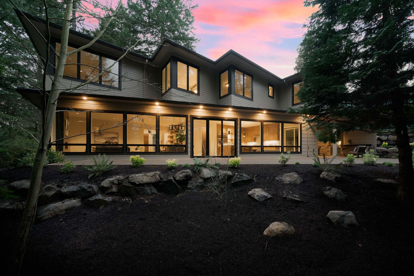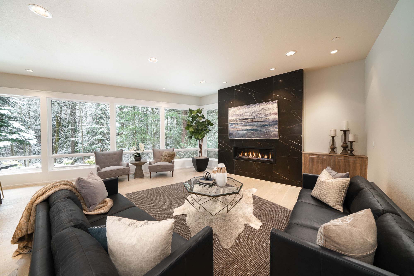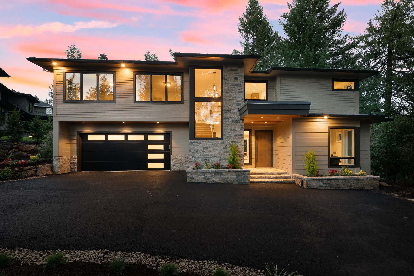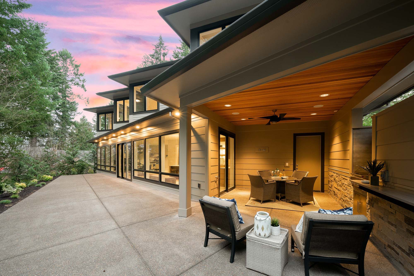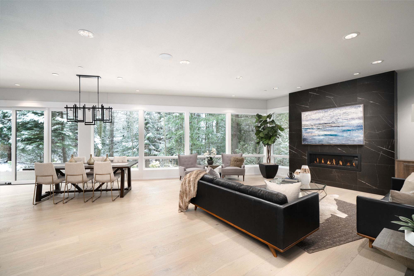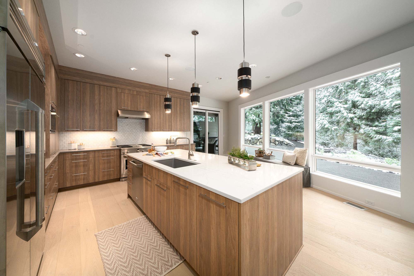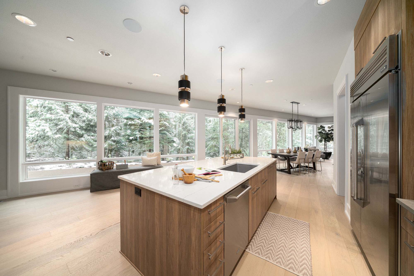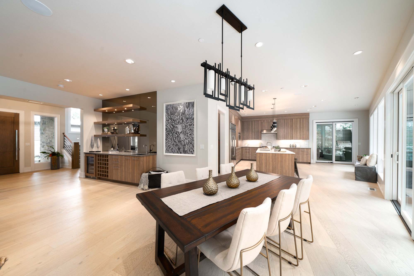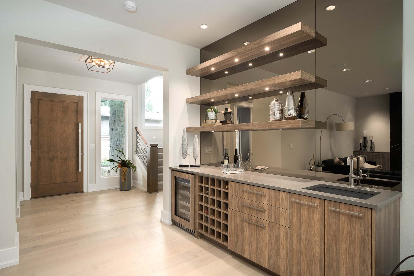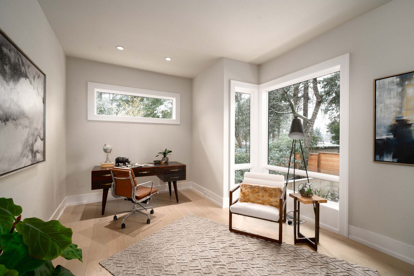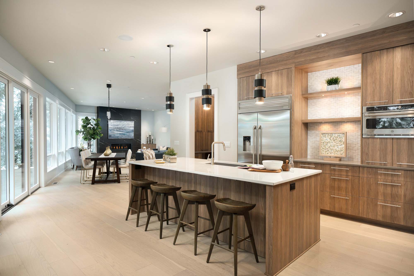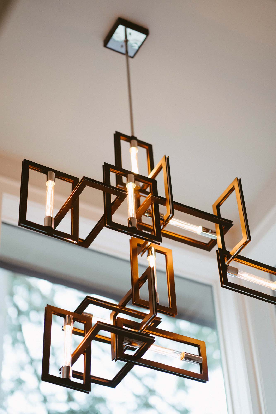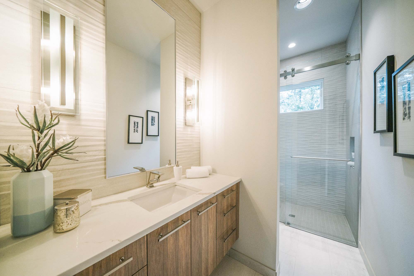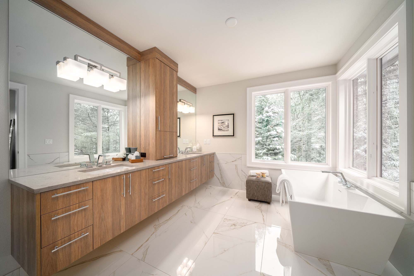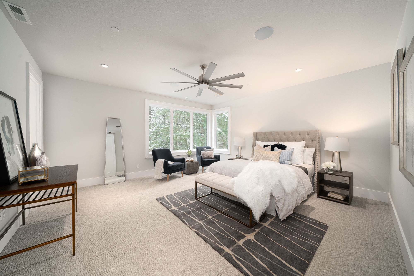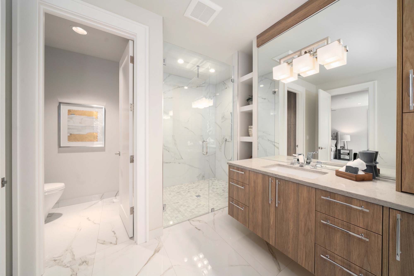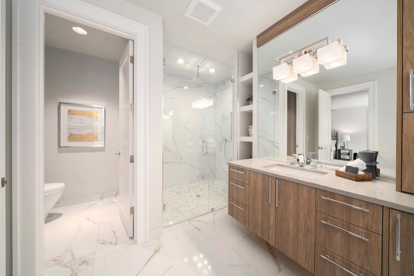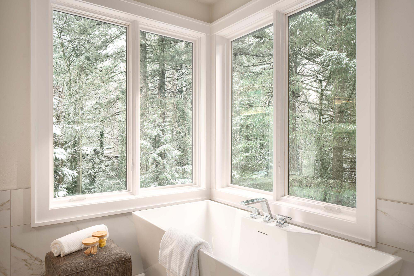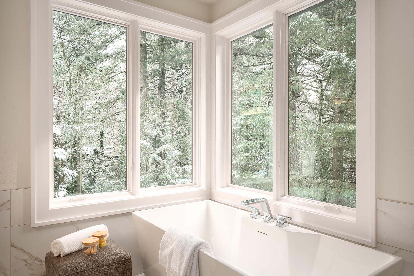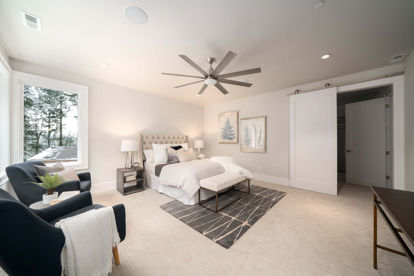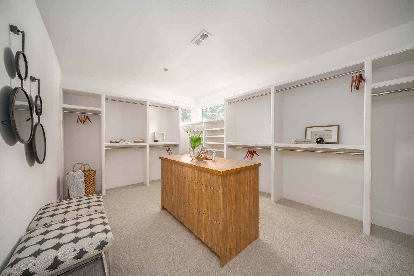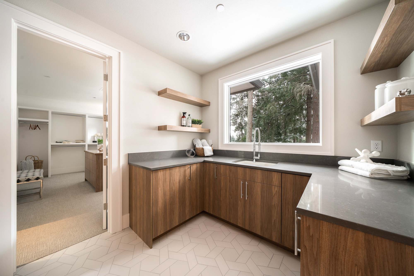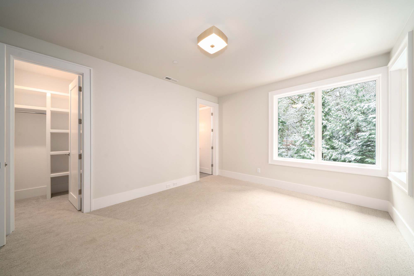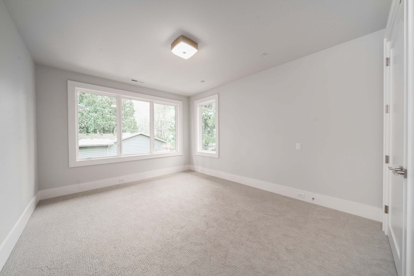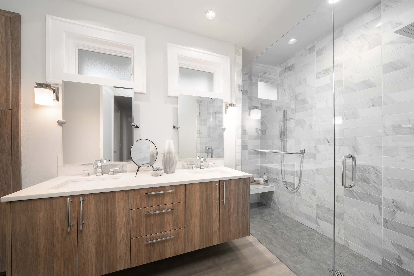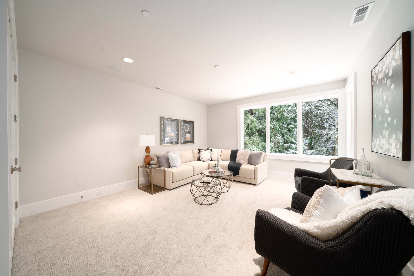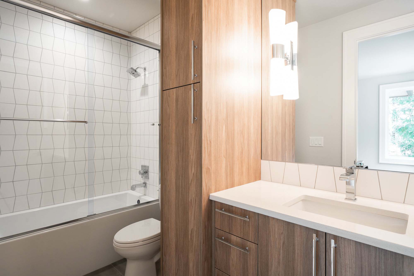WEMBLEY PARK RD
Lake Oswego
About WEMBLEY PARK RD
Lake Oswego contemporary 2019 build by Stoneridge Custom Development and Olson Architect Group. Centrally located in Lake Oswego’s Uplands neighborhood on Wembley Park Rd. Modern open floor plan with soaring ceilings and premium finishes throughout. Panoramic wall of Pella wood windows that open up to beautiful natural green space. Spacious room sizes, covered outdoor living area with Kitchen Aid stainless steel gas grill, oversized double garage and more.
PROJECT INFO
Size
4,165ft
Team
Stoneridge Custom Development
location
Lake Oswego
Architect
Curt Olsen
Testimonial
Stoneridge Custom Development completed a beautiful modern home which provides the very best that the Pacific Northwest has to offer. From beautiful materials to a careful eye for both form and function, the Stoneridge team was on top of the design elements to the smallest details. They also took great pride in highlighting and blending the surroundings into the home design and usability to enhance our quality of life. The team took their time to thoroughly answer questions, follow up on open items, and ensure the job was completed in both letter and spirit. I wholeheartedly recommend Stoneridge for all your home renovation an building needs.
~ MARK8430

